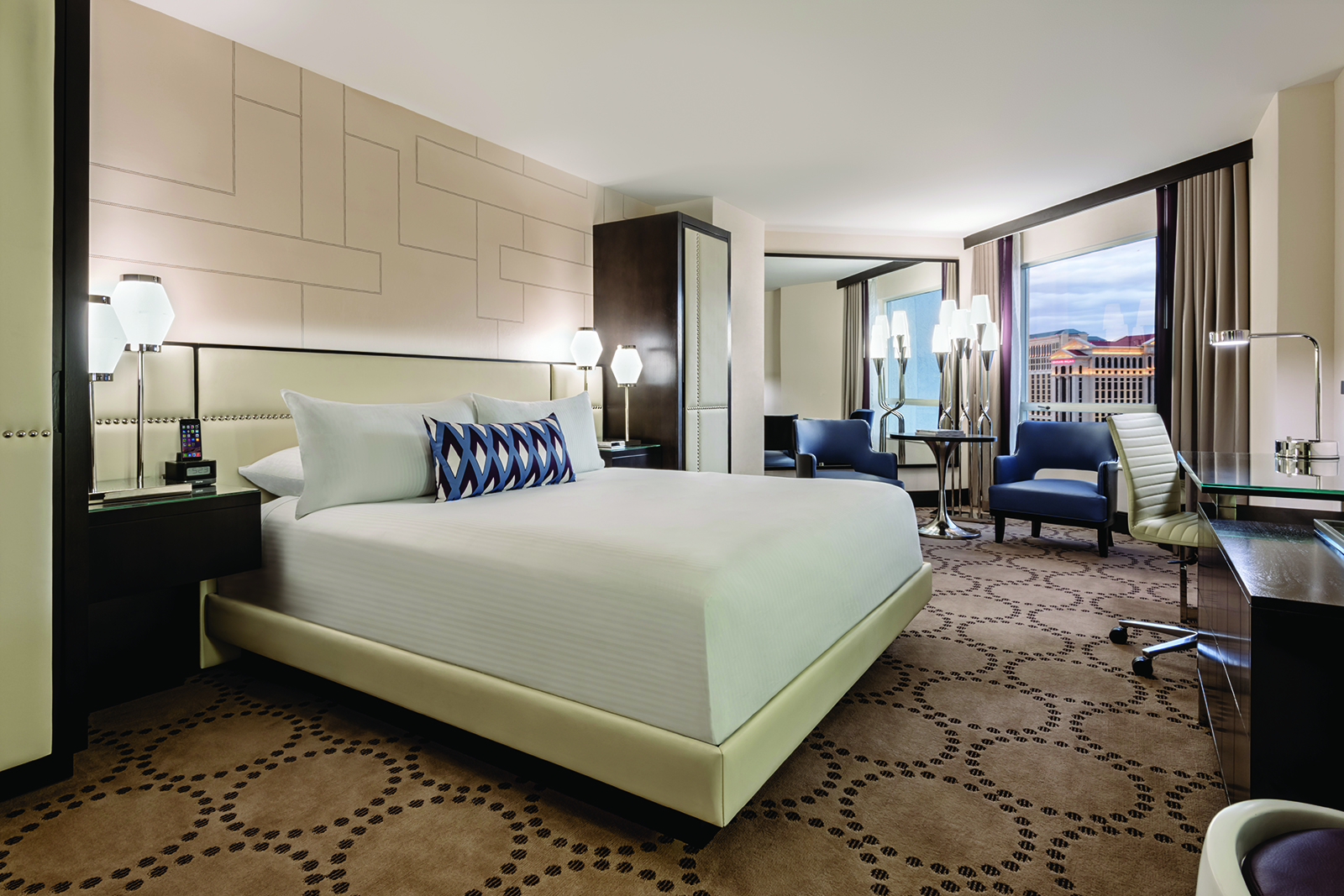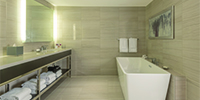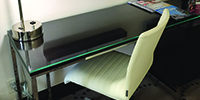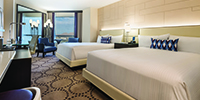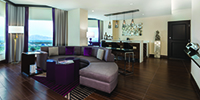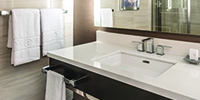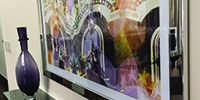At the center of the Las Vegas strip, the Harrah’s Las Vegas Casino & Hotel has long been the flagship of the Harrah’s brand.The Harrah’s Casino & Hotel consists of four individual towers that house 2542 rooms and have some of the most documented views of the Las Vegas strip. The direction for the new design of the rooms was to capture the identity and playfulness of the Harrah’s name and to incorporate the branded elements associated to it to create a destination room product that sets anew standard for the Las Vegas strip. Signature Harrah’s colors are infused into the accents of the room and the predominant warm neutral palette sets the tone of excellence and comfort within the rooms. The project scope consisted of a complete remodel of the typical rooms, executive suites , 3 Bay suites,corridors, elevator lobbies, main lobby, & registration area. Every aspect of the project from the experience you have entering the corridors to your comfort and convenience while you are in the room was thought through and given attention. Every detail inthe room and each furniture piece were meticulously thought through and designed to create an exclusive environment for the customer and to set a new standard of quality for Harrah’s.
