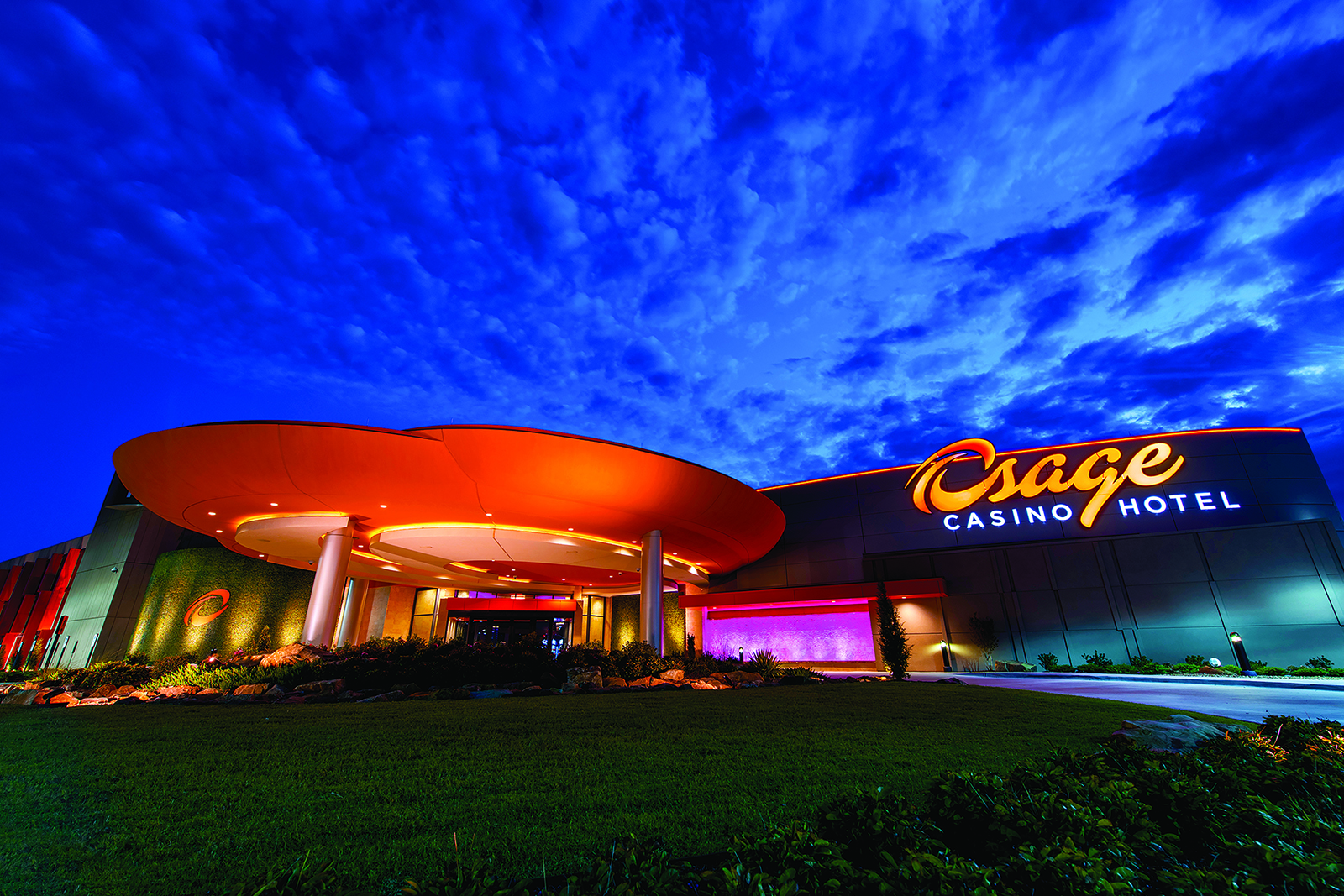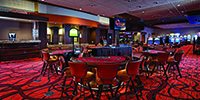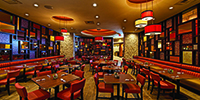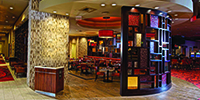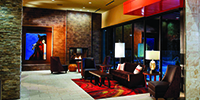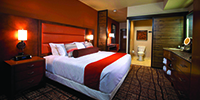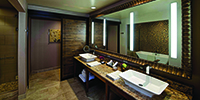The Osage Casino · Hotel in Skiatook and Ponca City, Oklahoma were designed and built concurrently. A completely new brand was developed for these properties. This new Brand embraces the Oklahoma landscape by introducing natural light and use of indigenous materials that are complimented by warm, vibrant colors and accentuated by flowing curves that emulate the shape and spirit of the Osage. Upon arrival, guests experience the soothing sounds of water and transition seamlessly from the sculptural forms of the porte cochere into the Hotel Lobby. The Lobby provides direct access to the casino floor, restaurants, convention center and also features pool views, a flagstone fireplace and regional artwork. The restaurants sculptural screen walls of wood and colored glass provide visual separation, while allowing connectivity to the excitement of the Casino. The high energy Sports Bar features an “S-shaped” bar and HD TV’s throughout, allowing unobstructed views to every game. The Convention Center allows for multiple room configurations and can accommodate a variety of events. Both properties, ranging in size from 70,000 to 90,000 sf were Master Planned to allow for efficient expansion of the program as the market grows over time.
