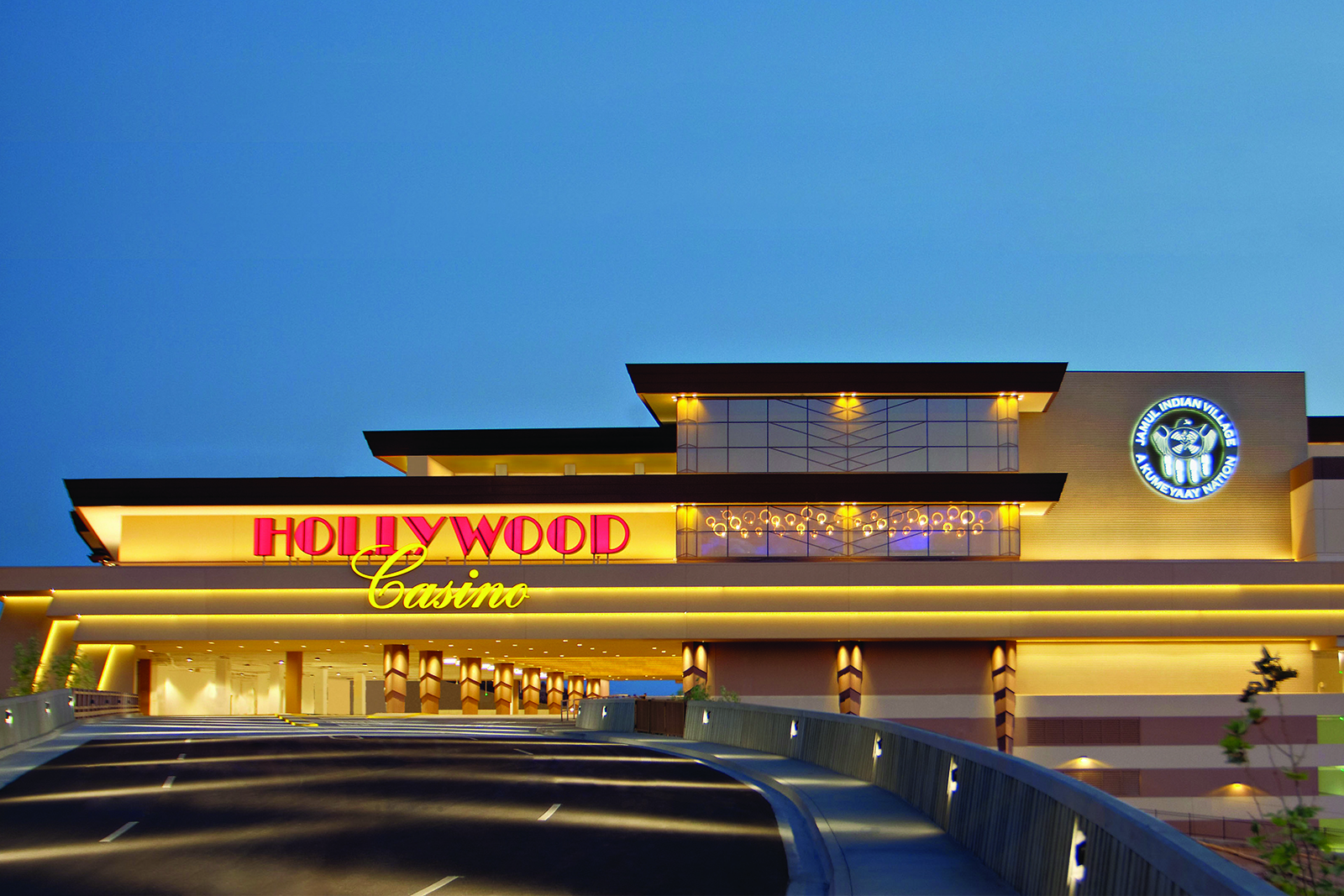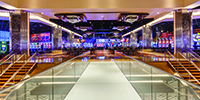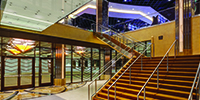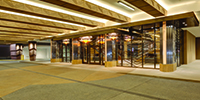The Hollywood Casino in Jamul, California is a multi-level entertainment facility complete with 70,000 square feet of gaming floor area and 40,000 square feet of regionally inspired food and beverage venues along with multiple nightlife and entertainment options. The gaming area and associated back-of-house space sit atop an eight-level, 1,900 parking space garage. The layout and architecture of the development complements and integrates the project into the surrounding landscape. Outdoor terraces and stunning views to the ecological preserves surrounding the site make this development a one-of-a-kind entertainment destination.
Drawing inspiration from the established Hollywood Casino Brand, this project is a modern interpretation of classic art deco elements such as geometric shapes, natural forms, pronounced lines and bold moves across the building façade. Vibrant colors, unique illuminated walls, strong massing elements and pragmatic finish selections compose the project. From bright, yet warm finish materials to iconic lanterns of light; the project embodies the Hollywood Brand. Overall, gross program area is approximately 1.1 million square feet inclusive of the central plant and associated site amenities. roof top restaurant and bar overlooking the Sandia Mountains and the city of Albuquerque. The project also included a new 18-hole golf course and a 14,000 sq. ft. club house.
Drawing inspiration from the established Hollywood Casino Brand, this project is a modern interpretation of classic art deco elements such as geometric shapes, natural forms, pronounced lines and bold moves across the building façade. Vibrant colors, unique illuminated walls, strong massing elements and pragmatic finish selections compose the project. From bright, yet warm finish materials to iconic lanterns of light; the project embodies the Hollywood Brand. Overall, gross program area is approximately 1.1 million square feet inclusive of the central plant and associated site amenities. roof top restaurant and bar overlooking the Sandia Mountains and the city of Albuquerque. The project also included a new 18-hole golf course and a 14,000 sq. ft. club house.





